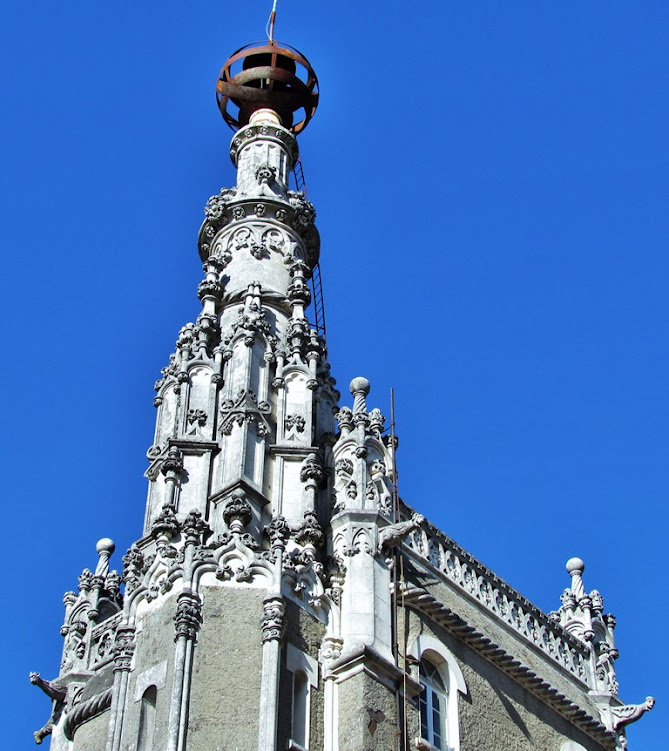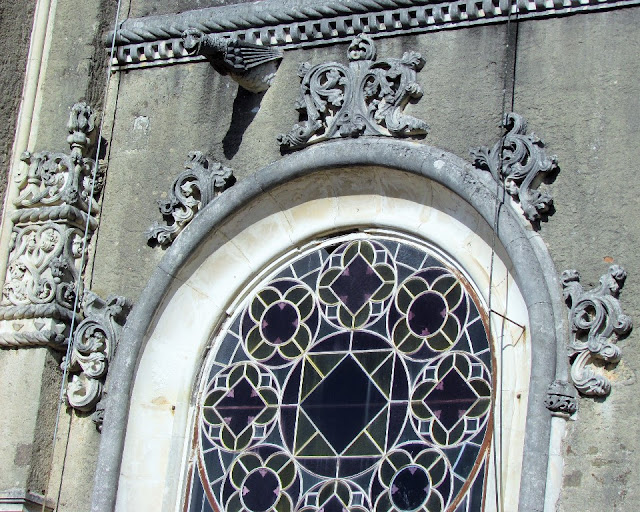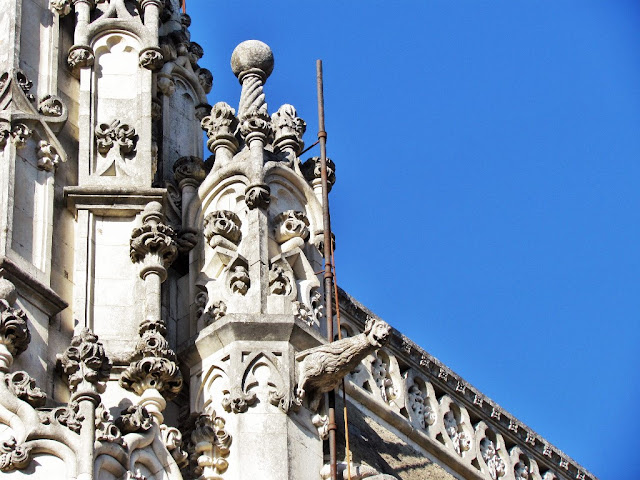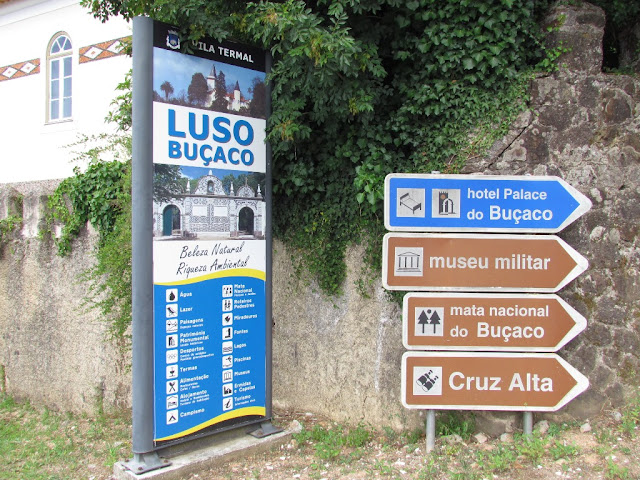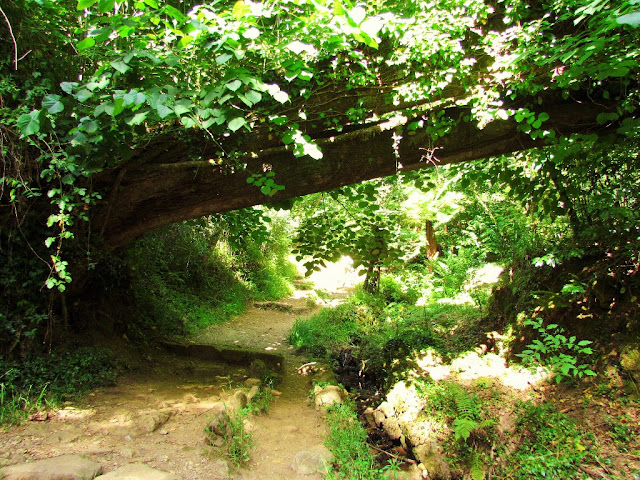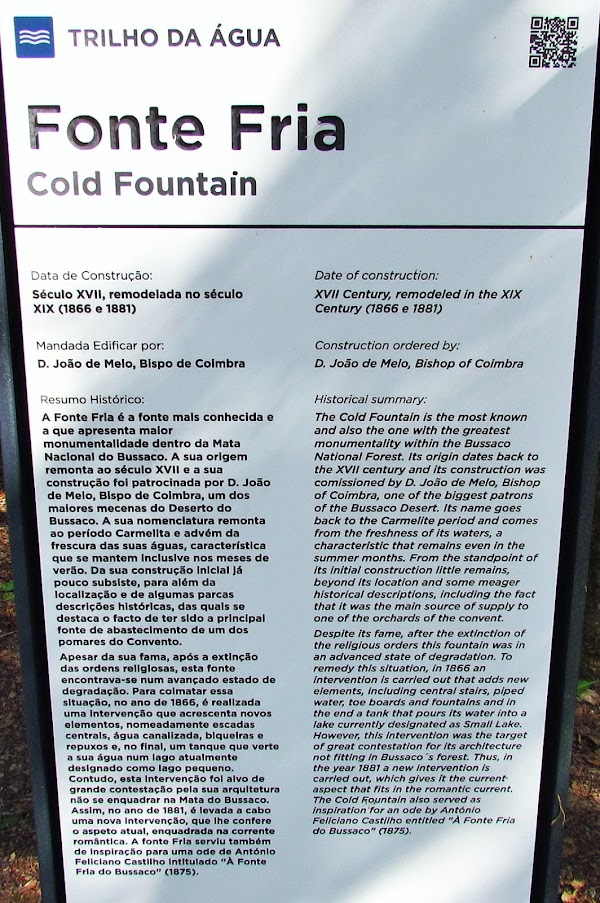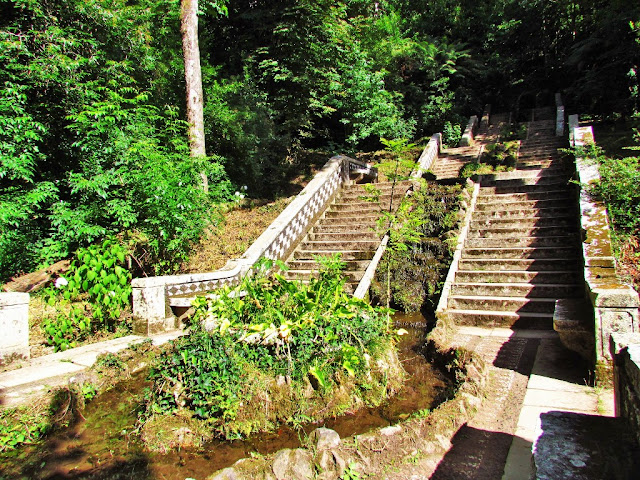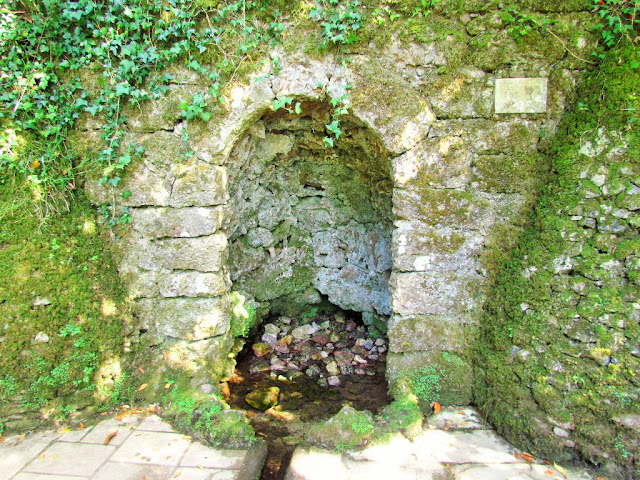BUSSACO
GPS: N 40º 22.582' ; W 8º 21.935'
BUSSACO PALACE HOTEL
40° 22′ 33,7″ N, 8° 21′ 55,6″ W
The Palácio Hotel do Buçaco (also Bussaco Palace Hotel) is a hotel above the spa town of Luso, in central Portugal.
The Palácio do Buçaco was built by King Charles I from 1887 to 1907 as a planned summer residence for his wife Maria Pia of Savoy and is considered the last legacy of the Portuguese kings. In 1909, as part of the abolition of the Portuguese monarchy, the palace was converted into a luxury hotel. It now belongs to a Portuguese hotel group founded in 1917, which runs six historic hotels in Portugal.
The Palácio Hotel do Buçaco has been classified as a Monumento Nacional since 2018.
Various hiking and walking trails lead from the building and its park areas through the surrounding Serra do Buçaco.
Description
The plans for the main building of the Palácio come from the Italian architect Luigi Manini (* 1848, † 1936 in Brescia), who worked as a stage designer at the National Theater in São Carlos, from the years 1886/87. Construction of the main building was completed in 1897. Together with the park surrounding it, it forms an architectural, botanical and landscape gardening ensemble that is unique in Europe. Luigi Manini succeeded Nicola Bigaglia, José Alexandre Soares and Manuel Joaquim Norte Júnior as architects during the later construction phases, for which parts of the Convento de Santa Cruz do Buçaco were demolished.
Exterior view of the main building
The three-storey building, which now houses the palace hotel, is built in the neo-Manueline eclectic style and has an observation tower surrounded by a gallery as a decorative highlight. There are decorative motifs in Ançã stone from the Belém Tower, motifs from the cloister of the Jeronimos Monastery in Lisbon, as well as arabesques and decorations from the Convent of the Knights of Christ in Tomar, alluding to a Flamboyant Gothic style with romantic episodes and form a contrast to the monastic austerity.
On the south facade is an outwardly projecting prismatic conservatory (Floreira), with mullioned windows on the sides and pillars with gargoyles at its corners. He stands on a podium with small arched windows. The ground floor is surrounded by a gallery whose arches rest on twisted columns and whose tracery looks like the paired handles of a basket. This gallery is covered by a coffered ceiling over a frieze of azulejos. On the right side of the northern facade, on a buttress, is a statue of the winged goddess of Victory, crowned by a large sculpted pinnacle. The second floor is set back and has arched windows decorated with interwoven plant motifs. It is surmounted by a sort of "wall walk" framed by battlements and shields engraved with the crosses of the Order of the Knights of Christ. The third floor is set back again and is surmounted by a pyramidal crenellated terrace with cylindrical watchtowers at the corners.
Outbuilding
Casa dos Brasões (House of Coats of Arms)
This building, then called Anexo Real, was built in 1905 by Manuel Joaquim Norte Júnior. Three-lobed window openings are incorporated on the ground floor of its east façade, framed by twisted columns and featuring a central hanging spigot. The decoration consists of flowers and above the hanging pegs are medallions with busts of Portuguese navigators. On the first floor there are two arched windows crowned with a canopy with plant and cave motifs. There are two coats of arms in the spandrels and pilasters decorated with flowers on the window sides. A cornice in the form of ropes forms the conclusion, crowned by a band trimmed with lace.
On the south facade on the ground floor there is a round-arched door with a double reveal on the left and two similar windows on the right, with the crosses of the Order of Christ between them in the arch fields. Above it is a corbelled balcony with a lace-like railing. In the middle of the recessed first floor you can see a round-arched window, which is decorated with a medallion in the tympanum, which also bears the cross of the Order of Christ. On each side there is another small window with a lintel and four-lobed crowns. A frieze with plant motifs connects the three window openings. The second floor rises in an alfiz flanked by powerful, faceted columns and features a large, semi-circular window above a frieze on which lies the royal coat of arms of Portugal between winged serpents. The window is framed from inside to outside by an arch of cordage and then a flat arch of floral rosettes topped with 15 district coats of arms and ending at the top in a corolla keel. There are two medallions with classic busts in the arches, and two pilasters with the coats of arms of Lisbon and Porto on the sides of the columns. The house got its name from this arch.
On the ground floor of the three-storey west facade there is a pointed arched window with a rope crown. On the first floor, on the right side, there are two windows in the form of three lobes, between which there is a coat of arms with three fleurs de lis, connected by a recessed arch segment. On the left there are two arched windows similar to those at the rear of the east facade. The second floor is divided by four windows in the shape of pointed arches, which are crowned with cord friezes. The upper floors are flanked by a tripartite, two-story window crowned by two armillary spheres in the arch panels and a central oculus. A fluted cornice forms the conclusion.
Architect Norte Júnior was also responsible for the wing connecting the Casa dos Brasões to the Casa dos Cedros.

Casa dos Cedros
Formerly known as the Casa do Cão (Dog House), the building was renovated in 1899 by Nicola Bigaglia (1841-1908). To the east is a staircase above a rectangular door on the ground floor, leading to a covered loggia on the first floor, above which are two rectangular windows on the second floor. In the south you can see two windows on the ground floor and on the first floor. On the second floor there is a three-part rectangular window crowned with flat arches with plant decoration. The building in the west is cuboid, with the third floor, which only exists here, having beveled corners. On the second floor there is a south-facing corner balcony with two arched doors.
Casa dos Pedrinhas (House of Pebbles)
On the facade of this building on the northwest side of the entire complex, white, black, pink, orange and dark red tesserae have been used to form panels with geometric (predominantly meander) and floral patterns. The left side of the north facade is set back and has a large basket arch on the ground floor. To the left of this is a large arched window crowned with a Portuguese coat of arms and a cross of the Order of Christ above it. In front of this window is a kind of stone altar niche with double columns on either side, the bases of which depict an eagle on the left and a lion on the right. The column bases rest on consoles from which two angels with banners have been carved. The small brackets in between bear the four evangelist symbols. In the niche itself you can see a mural of the Madonna and Child by Luigi Manini.[4] God the Father is enthroned in the tympanum of this altar niche, surrounded by angels. To the right of this large window there is a rectangular window on the first and second floors.
The right side of the north facade projects and has a rounded balcony that extends over both upper floors. The second floor is glazed and has four columns with composite capitals supporting the lintel decorated with crosses.
The west façade has four floors, with the first floor on the left having a small porch with a semicircular arch and four rectangular windows separated by wide panels bordered with meanders. On the second floor there are six narrow rectangular windows and on the third floor four with round arches, the middle ones forming a twin window. The southern facade, partially attached to the Convento de Santa Cruz, is the most complex and features several projecting structures, including a floreia with angular columns and zoomorphic gargoyles.
Interior of the main building
Inside the former Royal Palace there are remarkable works of art by great Portuguese masters of the time, starting with the large collection of azulejos by master Jorge Colaço depicting scenes from the Lusiads, plays by Gil Vicente and from the Napoleonic Wars, to the graceful sculptures of António Augusto Gonçalves[5] and Costa Mota, the paintings by João Vaz illustrating verses from the nautical epic by Luís Vaz de Camões, to the frescoes by António Ramalho Júnior and by Carlos Reis.
The furniture consists of Portuguese, Indo-Portuguese and Chinese pieces complemented by sumptuous tapestries. Other highlights include the Moorish ceiling, the remarkable exotic wood flooring and the Royal Gallery.
Entrance hall
On the left are two round arches with rosettes and mushroom-shaped cones, on the right a large, triple-stepped passageway to the atrium of the stairwell. Between them is a flat double arch framed by a crown-like canopy, the right half of which is closed by an azulejo panel depicting the first Duke of Wellington on horseback with two lions at his feet. The vaulted ceiling is a ribbed vault decorated with flower rosettes. The capstone, from which a lantern hangs, also forms a flower with two circles of petals.
Staircase
In the atrium at the foot of the stairs, opposite the passage to the entrance hall, there is a small fountain bowl centrally between two round arches, the soffits of which are decorated with floral patterns and which are framed by a wedge arch lavishly decorated with flower garlands. Above the fountain bowl is a canopy with the sculpture of a seated woman reading an open book lying on her lap. The roof of the atrium forms a ribbed vault framing a central double octagon. The fields between the two octagons are alternately filled with floral decoration and medallions with the cross of Christ the Knight. The passages to the staircase form flat double arches on the ground floor and first floor, on central columns that are covered with shell-shaped depressions.
To the right of the first flight of stairs is a large azulejo panel of 47 × 37 tiles depicting the Conquest of Lisbon from the Moors in blue and white beneath a polychrome band of six lion-headed medallions bordered by palm fronds. The center of this closing volume is a red Cross of Christ, covered with a white disc on which an armillary sphere is depicted, which in turn is covered with a Portuguese coat of arms. Attached to the left of the second flight of stairs is another large azulejo band of 21 × 53 tiles. It shows Vasco da Gama's arrival in India in blue and white under a similar band as on the opposite side, with the difference that the medallions here show elephant heads. Above the azulejos, made between 1904 and 1906, are two large frescoes showing important Portuguese sailors, namely Prince Henry the Navigator, Pedro Álvares Cabral and Vasco da Gama on the right and Afonso de Albuquerque, Francisco de Almeida and João de Coimbra on the left.
Vicinity
The gardens and the surrounding park with the Santa Cruz do Buçaco monastery, the Calvary, which with its tiered stations reproduces Christ's way of the Passion on the Via Dolorosa in Jerusalem, the High Cross and the countless chapels and hermitages form the most extensive architectural ensemble that the Order of the Discalced Carmelites ever built. The Fern Valley with its ponds, the Fonte Fria with its artificial waterfall, heavily inspired by the Italian influence of Queen Maria Pia, and the romantic viewpoints are other attractions.
In contrast, the Buçaco Military Museum, established in 1910 to commemorate the 100th anniversary of the Victory, invites you to take a stroll through the history of the Napoleonic Wars in the Iberian Peninsula, with a focus on the Battle of Buçaco, which took place on September 27th In 1810 the Anglo-Portuguese army led by the Duke of Wellington defeated Napoleon's troops.
 |
Convent of Santa Cruz do Buçaco
40.3761° N; 8.3714° W
The Convent of Santa Cruz do Buçaco is located in the National Forest of Buçaco, parish of Luso, municipality of Mealhada, district of Aveiro, in Portugal.
History
The convent was built between 1628 and 1630 by the Order of Discalced Carmelites, who occupied it from 1630 to 1834, the date of the extinction of male religious orders.
In the context of the Peninsular War, in 1810 its facilities hosted Arthur Wellesley, 1st Duke of Wellington, who commanded the Anglo-Portuguese forces against those of the French general André Massena in the Battle of Buçaco.
In 1888, the old monastery was partially demolished, and its stones were used in the construction of the Royal Palace, nowadays Palácio Hotel do Buçaco.
Currently, the Convent of Santa Cruz do Buçaco is open to the public as a tourist attraction.
BUSSACO FOREST
Buçaco Forest (Portuguese: Mata Nacional do Buçaco) is an ancient, walled arboretum in the Centro region of Portugal and home to one of the finest dendrological collections in Europe. The forest measures 1450 meters by 950 meters and covers an area of 105 hectares; the perimeter wall is approximately 5 kilometres (3.1 mi) in circumference and punctuated by a series of gates, one of which bears the text of 17th-century papal bulls forbidding women to enter and threatening to excommunicate anyone harming the trees, though neither stipulation is currently legally binding under Portuguese law. More than 250 tree and shrub species grow in the forest, including huge centenarians and exotics introduced by Portuguese mariners during the Age of Discovery. In 2004 Portugal submitted Buçaco Forest to UNESCO's tentative list of World Heritage Sites.
Many of the forest's trees have been discussed in popular and academic literature. In 1634, for example, a Portuguese scholar authored a collection of poems that mentioned Buçaco's cypresses; in 1768 an English botanist provoked a 200-year-long debate by claiming one of the forest's cypress varieties originated in Goa; in the late 1990s wine writer Hugh Johnson visited the arboretum and described a Tasmanian mountain ash as "surely Europe's most magnificent"; more recently, historian and arborist Thomas Pakenham included one of the forest's bunya pines in his book, Remarkable Trees of the World.
Buçaco Forest was once home to Discalced Carmelites: the monks built a convent, small chapels and the encircling walls, and tended the arboretum until the dissolution of the monasteries in 1834. At the end of the 19th century much of the convent was demolished to make way for an extravagant neo-Manueline palace. The palace was conceived as a retreat for the Portuguese royal family, but after the Lisbon Regicide and subsequent coup d'état it was converted to a luxury hotel, the Buçaco Palace.
Geography and climate
Buçaco Forest is situated on the northwestern tip of the Serra do Buçaco in Portugal's Centro region. It covers an area of 105 hectares and is enclosed by a perimeter wall just over 5 kilometers in circumference. Dimensions are 1450 meters by 950 meters; elevation ranges from 190 meters to 547 meters; a prevailing microclimate is characterized by mild temperatures, frequent morning fog and precipitation almost double the regional average. The nearest urban centre is Coimbra, an ancient university city and former capital of Portugal; the nearest parish is Luso, a spa town renowned for its mineral waters.
History
Buçaco Forest was first settled in the 6th century by friars from a nearby Benedictine monastery; five hundred years later the Bishops of Coimbra took possession of the forest and in 1628 donated it to the Order of Discalced Carmelites. The Carmelite monks promptly built a convent, perimeter walls and the first of the forest's ten gates, Portas de Coimbra (Coimbra Gate). Two papal bulls were issued during this period: the first, dated 1622, prohibited women from entering the forest; the second, dated 1643, threatened to excommunicate anyone found harming the trees. The text of both bulls is engraved on stone tablets affixed to the outer wall of Portas de Coimbra. At the end of the 17th century small chapels representing the Stations of the Cross were built along the Via Sacra, a steep, winding path that leads from the convent to the forest's highest point, Cruz Alta. The length of the path and distances between chapels were carefully measured to depict Christ's journey from the Mount of Olives to Calvary.
In September 1810 the tranquility was shattered by the Battle of Bussaco: the future Duke of Wellington, commanding an Anglo-Portuguese army of more than 56,000 men, maintained a defensive position on the Serra do Buçaco and succeeded in checking General Massena's advance into Portugal. Wellington stayed at the convent in Buçaco Forest during the days preceding the battle; an olive tree to which he tethered his horse still stands and is labelled "Wellington's olive tree".
Soon after the abolition of religious orders in 1834, ownership and management of the forest was transferred to the Administração Geral das Matas do Reino. A period of change ensued: the forest's area was expanded from 90 to 105 hectares; neglected buildings were restored and new, exotic tree species introduced; a staircase leading up to the convent was remodeled into the Fonte Fria (Cold Fountain), a cascading water stairway and one of the forest's most notable architectural features. In 1888 much of the convent was demolished to allow construction of a sumptuous neo-Manueline palace. The palace was conceived as a retreat for the Portuguese royal family, but after the Lisbon Regicide and subsequent coup d'état it was converted to a luxury hotel, the Buçaco Palace.
In 2004 Portugal submitted Buçaco Forest to UNESCO's tentative list of World Heritage Sites. The UNESCO website describes the forest as "the archetype of an eighteenth-century romantic landscape", adding that it "boasts a remarkable botanical and scenic heritage" and is a place of "rare and outstanding beauty". José Saramago, winner of the 1998 Nobel Prize in Literature, declared, "Buçaco forest demands a whole vocabulary which, once spoken, tells us that there's still everything left to say. You don't describe Buçaco forest. The best thing is to lose yourself in it." In 2009 the forest's present governing body, Fundação Mata do Buçaco, was established to manage, conserve, revitalize and exploit the forest. A year later the European Union's LIFE programme subsidized an initiative aimed at preserving the oldest segment of the forest and controlling threats posed by invasive, non-indigenous species. The project is known as BRIGHT (Bussaco's Recovery from Invasions Generating Habitat Threats) and scheduled to run until 2016.
Flora
Buçaco Forest has one of the finest dendrological collections in Europe. More than 250 tree and shrub species grow in the forest, including towering centenarians and exotics introduced by Portuguese navigators during the age of exploration. The forest comprises four distinct landscapes: the arboretum, which forms about 80% of the forest's area; the Floresta Relíquia (Forest Relic), a small, ancient woodland characterized by laurel, mock privet and species of oak; the Pinhal do Marquês, an area of about 13 hectares dominated by maritime pines; and the late 19th-century hotel gardens and Vale dos Fetos (Valley of the Ferns). The arboretum's early history is not known, but chronicles kept by the Carmelites indicate that afforestation may have begun long before they founded their convent in 1628.
The forest's most abundant tree is the Mexican cypress, a species also known as the Bucaco Cedar or Cedar of Goa. The tree was first mentioned by Portuguese scholar Bernarda de Lacerda in her Soledades de Buçaco, a collection of poems published in 1634. In 1768 English botanist Philip Miller provoked a 200-year-long debate after claiming the tree had been introduced to Portugal from Goa. Miller's claim was formally rebutted in 1993 when a paper published by the International Association for Plant Taxonomy reclassified the species as a native of Mexico. Ten years later further research into the tree's origins was undertaken using DNA tests: results showed that while the Mexican cypress is more likely to have been introduced to the forest from Mexico than India, the supporting data is "not very strong".
A map issued by the Fundação Mata do Buçaco lists 86 "remarkable trees" in the forest, one of which is a Tasmanian mountain ash growing near the hotel. English wine writer Hugh Johnson commented on the tree in his book Hugh Johnson in the Garden, opining that it is "surely Europe's most magnificent". In 2010 a researcher from Australia's Currency Creek Arboretum measured the tree during a field trip and concluded that it had the largest diameter of any eucalypt he and his team had examined in Portugal.[30] Other notable specimens listed on the map include the olive tree to which Wellington tied his horse, a bunya pine featured in Thomas Pakenham's 2002 tome, Remarkable Trees of the World, and fine examples of cedar, ginkgo and sequoia.
Buçaco Forest's camellias were discussed in a paper presented at the 2014 Pontevedra International Camellia Congress. The paper, Buçaco and Villar d'Allen: A Story of the Camelliomania in Portugal, described the introduction of 30 cultivars to the forest from a garden in Porto in 1894. Camellias were very popular in Europe during the 19th century, inspiring gardeners, wealthy collectors and the novel, La Dame aux Camélias.
Fauna
A PhD thesis published in 2011, Vertebrate Diversity in the Bussaco Mountain and Surrounding Areas, documented research undertaken in the Serra do Buçaco and identified 56 species of mammals, birds, bats and amphibians found in Buçaco Forest.
Windstorm Gong
On 19 January 2013 a cyclone named Windstorm Gong struck Portugal, causing widespread disruption. Almost 1 million homes were left without electricity; thousands of trees were brought down and hundreds of greenhouses destroyed. Portugal's Público newspaper reported extensive damage to Buçaco Forest, including the loss of a cypress known as Cedro de São José, a much-loved tree believed to have been planted in 1644. A press release issued by the forest's governing body 2 years later summarized the aftermath: more than 40% of the forest was seriously affected by the storm; religious buildings dating back to the days of the Carmelites suffered structural damage; of the forest's 86 remarkable trees, 10 were felled and 6 critically harmed.
The press release also discussed ongoing rehabilitation and reforestation, the inauguration of a bridge across a small stream (the bridge was constructed from a cypress brought down in the storm), and the formation of a private sector partnership to produce furniture from fallen trees.
💓💓💓💓💓
SEARCH IN ALPHABETICAL ORDER
IN THE DISTRICT OF AVEIRO

Águeda;
Aguada de Baixo;
Albergaria-a-Velha;
Alvarenga + Paradinha;
Anadia;
Arões + Trebilhadouro;
Arouca + Meitriz;
Arouca Unesco Global Geopark;
Avanca;
AVEIRO;
Bussaco;
Castelo de Paiva;
Cortegaça;
Costa Nova;
Covelo de Paivó + Janarde + Drave;
Curia;
Esmoriz;
Estarreja;
Espinho;
Fábrica da Vista Alegre;
Freita Mountain (Serra da Freita);
Ílhavo;
Mealhada;
Murtosa;
Luso;
Oiã (Oliveira do Bairro);
Oliveira de Azeméis;
Oliveira do Bairro;
Ovar;
Palhaça (Aveiro);
Paramos;
Pateira de Fermentelos;
Praia da Barra;
Praia da Vagueira;
Ria de Aveiro;
Salreu;
Sangalhos;
Santa Maria da Feira;
São João da Madeira;
Sever do Vouga;
Silvalde;
Sosa (Vagos);
Vagos;
Vale de Cambra;
Válega;
Oliveira de Azeméis;
Oliveira do Bairro;
Ovar;
Palhaça (Aveiro);
Paramos;
Pateira de Fermentelos;
Praia da Barra;
Praia da Vagueira;
Ria de Aveiro;
Salreu;
Sangalhos;
Santa Maria da Feira;
São João da Madeira;
Sever do Vouga;
Silvalde;
Sosa (Vagos);
Vagos;
Vale de Cambra;
Válega;
Return to mainland Portugal &
the Azores and Madeira islands














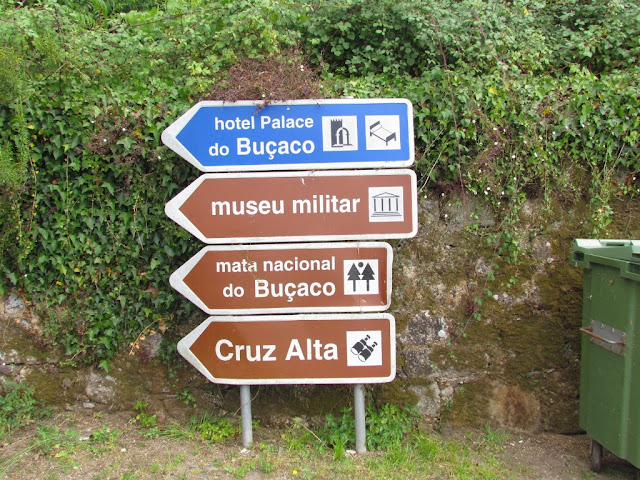














































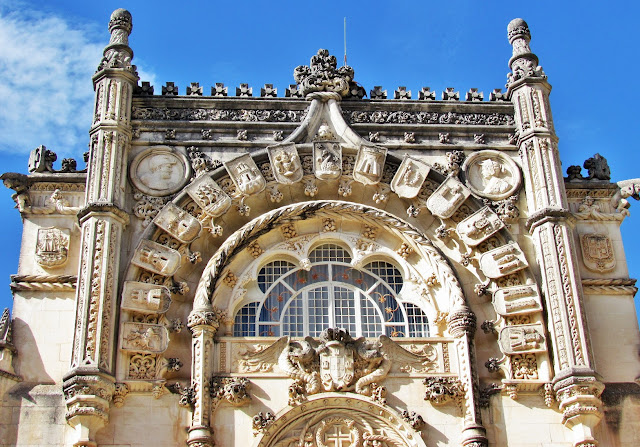






.JPG)
.JPG)
.JPG)
.JPG)




.JPG)














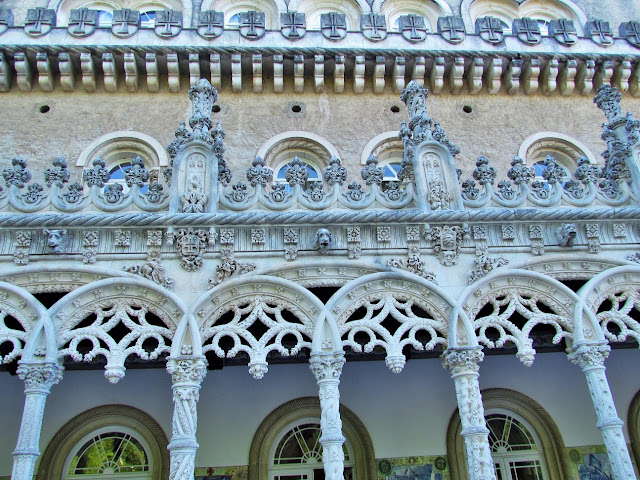











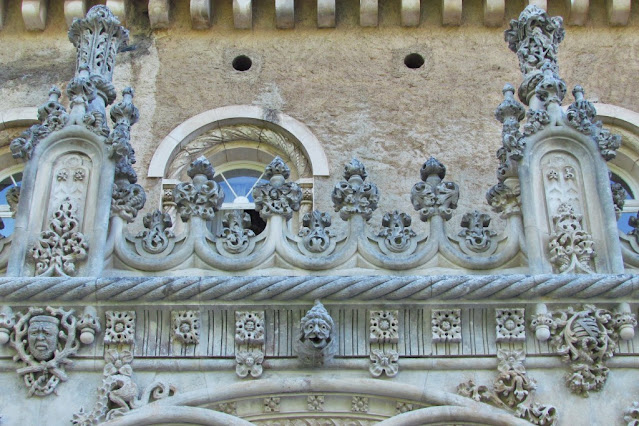










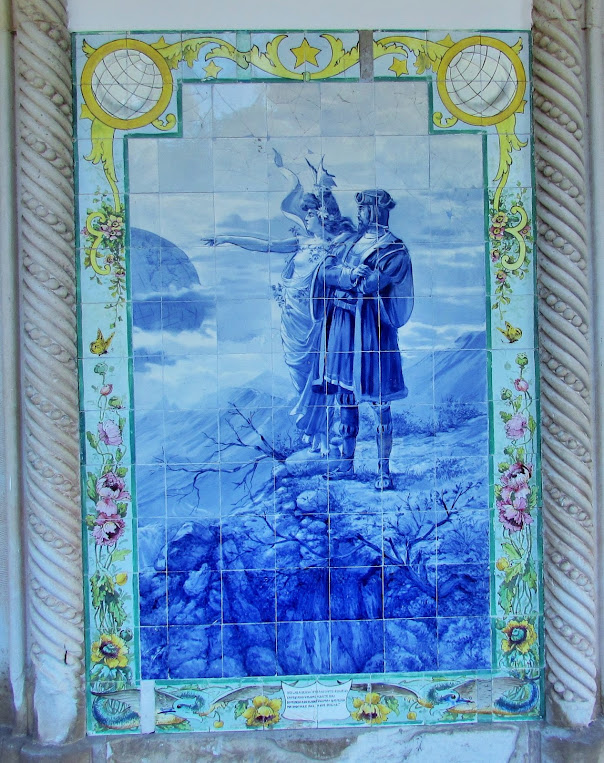
























.JPG)








.JPG)











.JPG)

.jpg)


.JPG)
























.JPG)
.JPG)




.JPG)




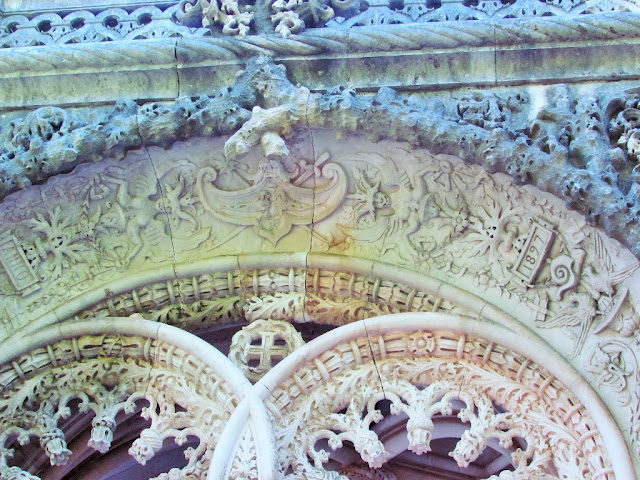




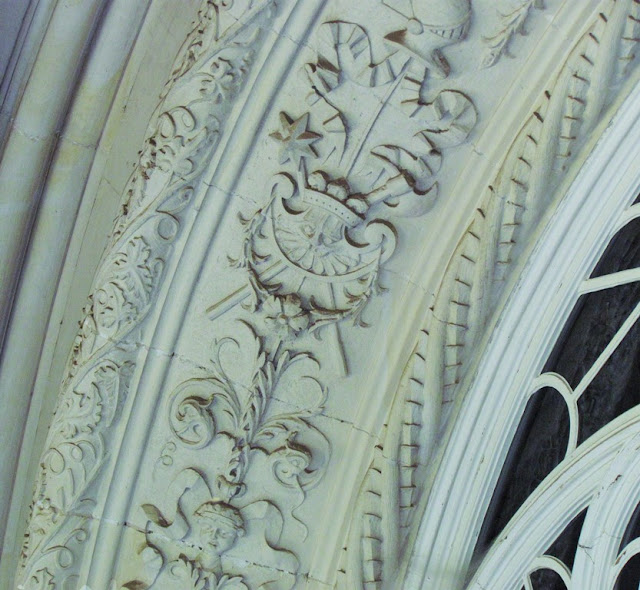



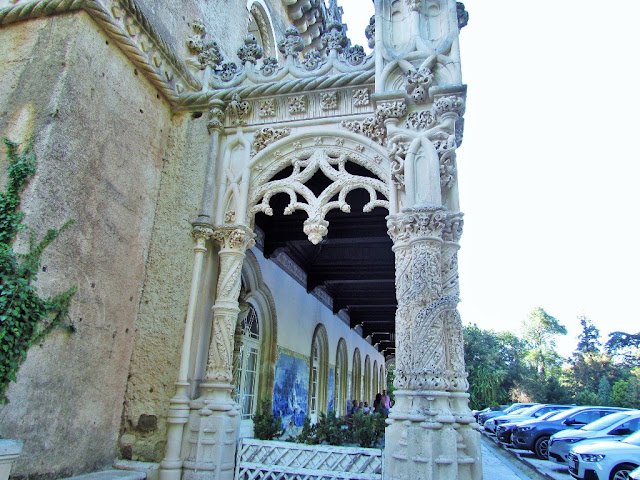



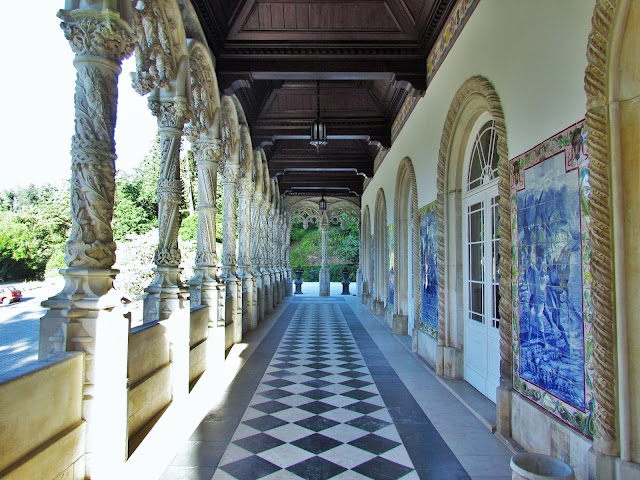
.JPG)





















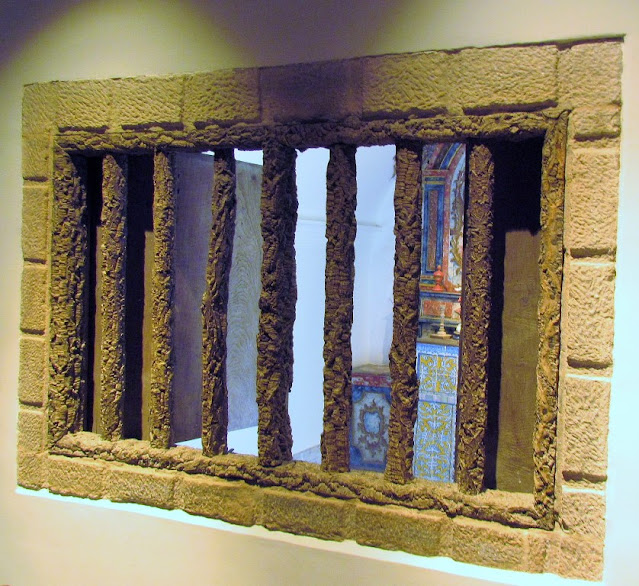















































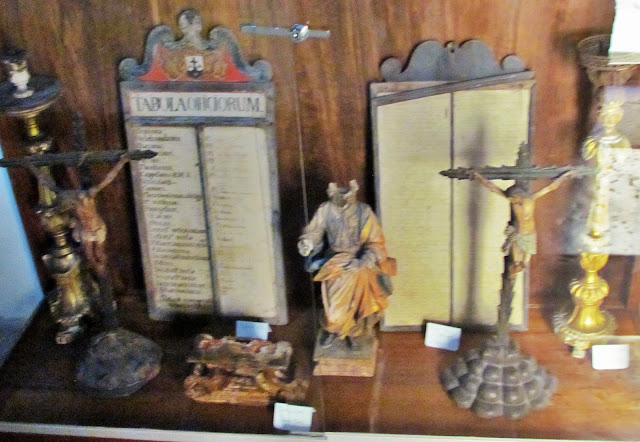











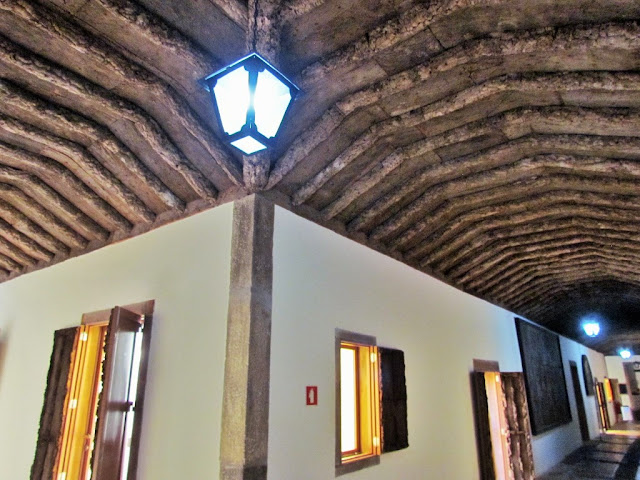
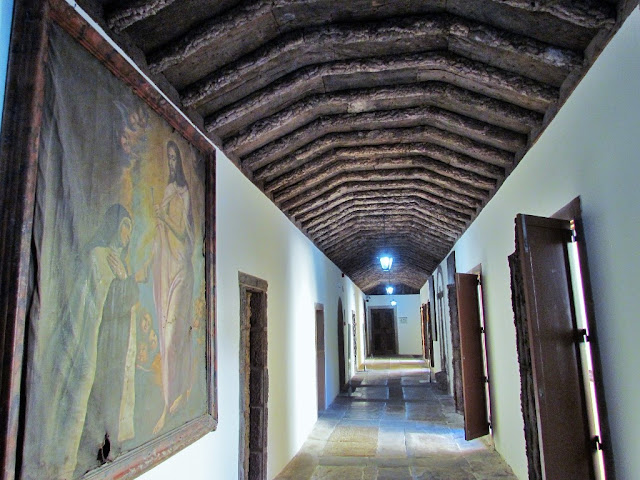














.JPG)
